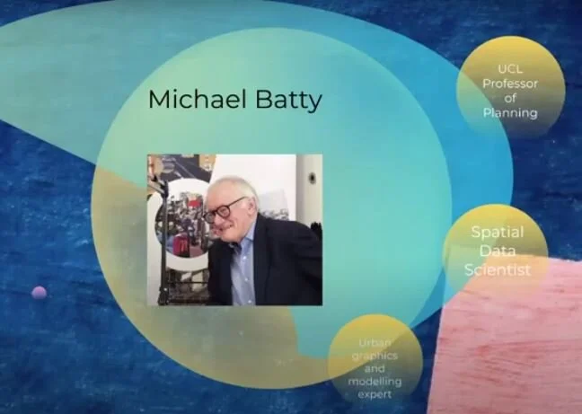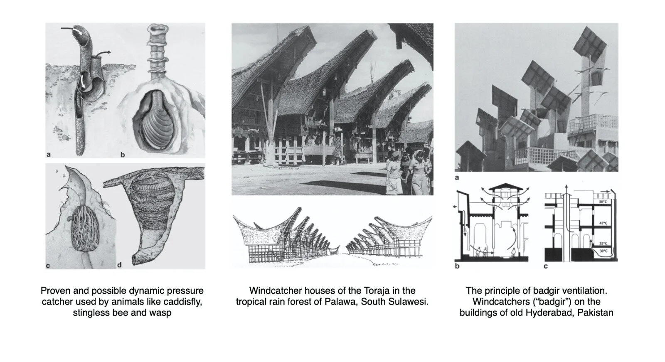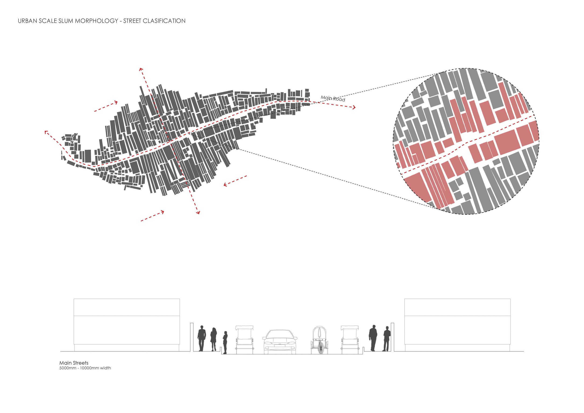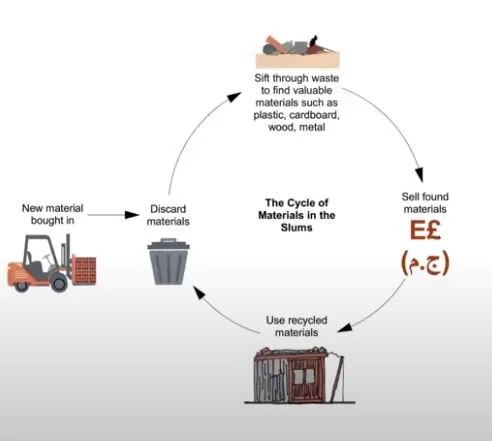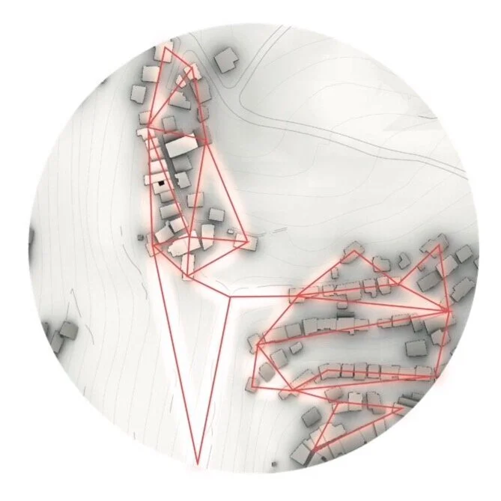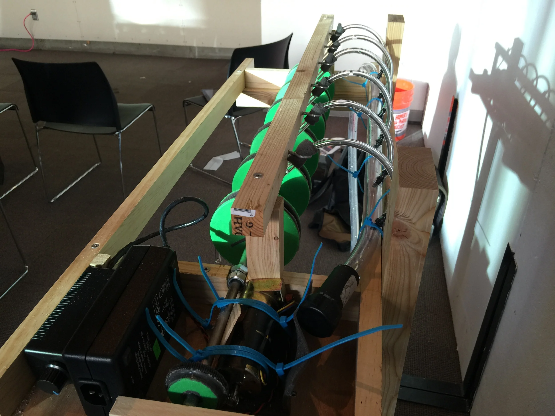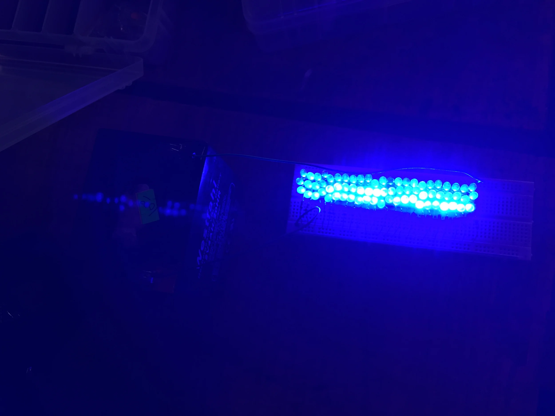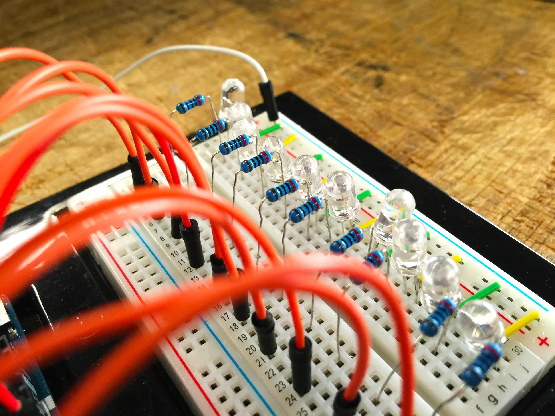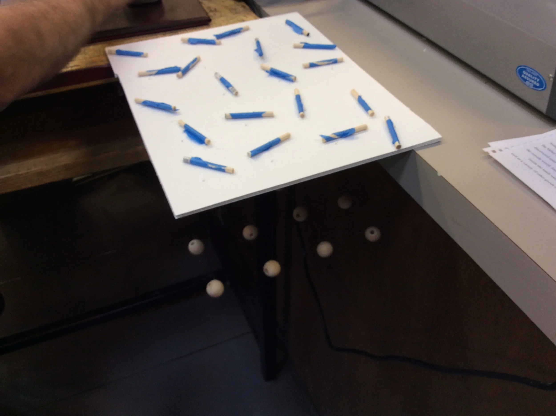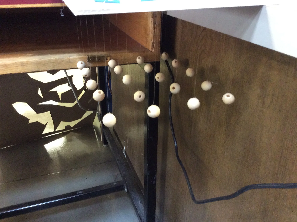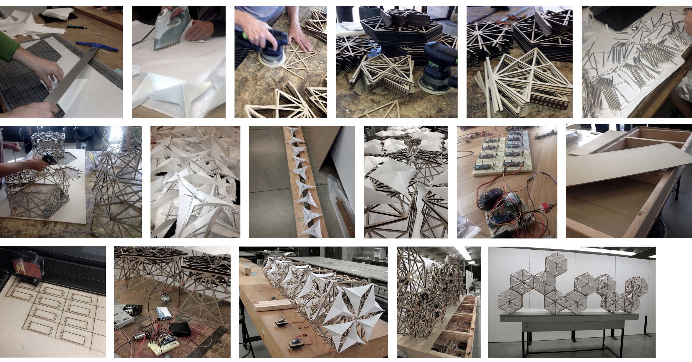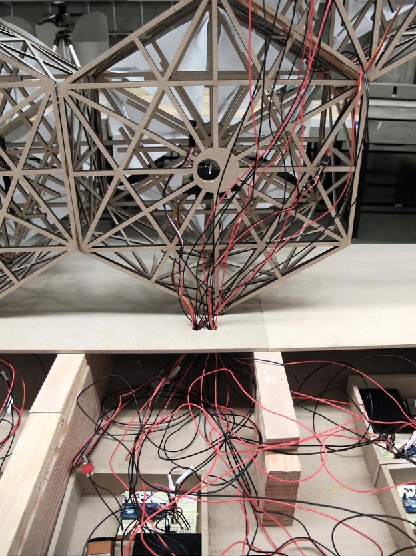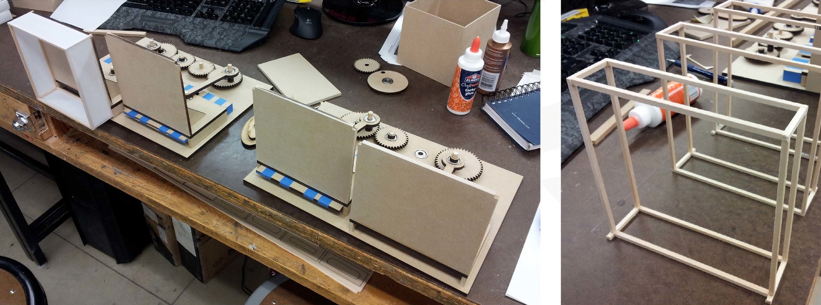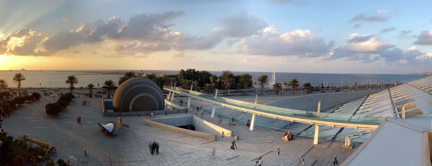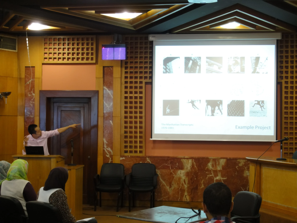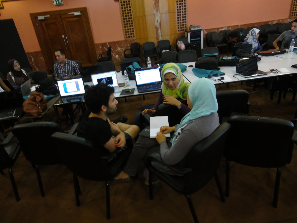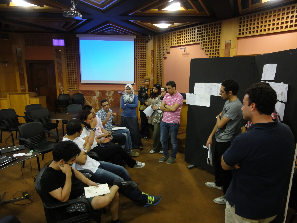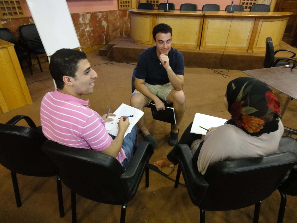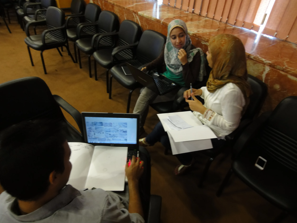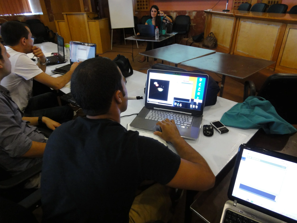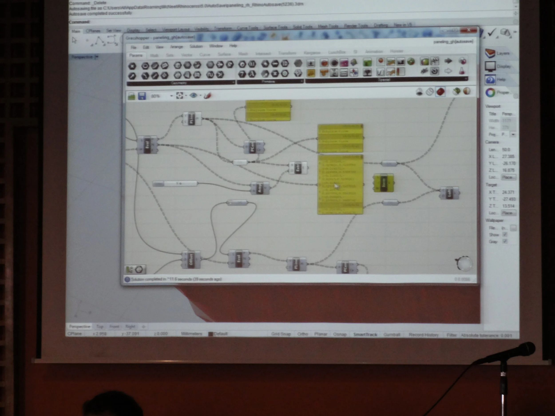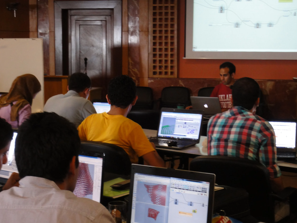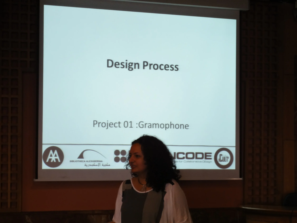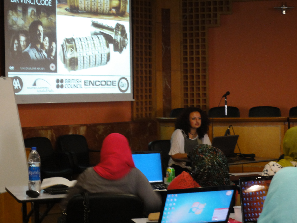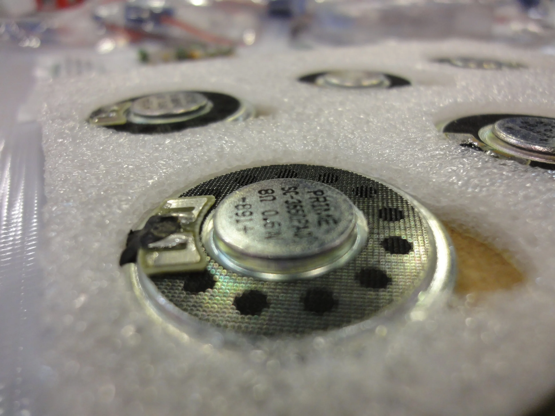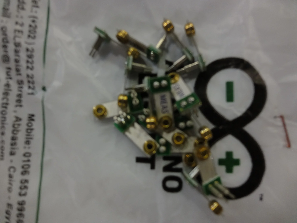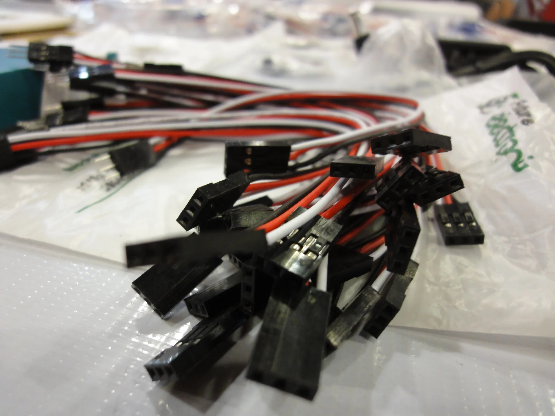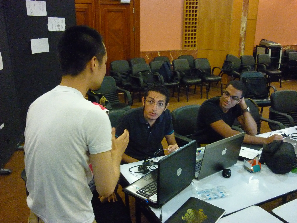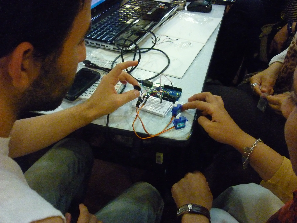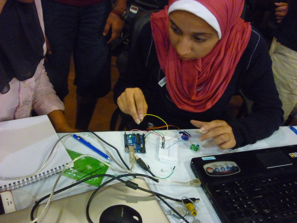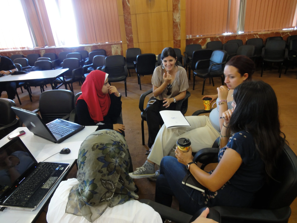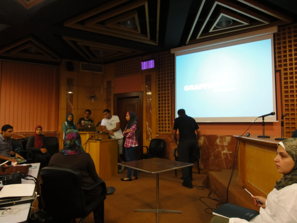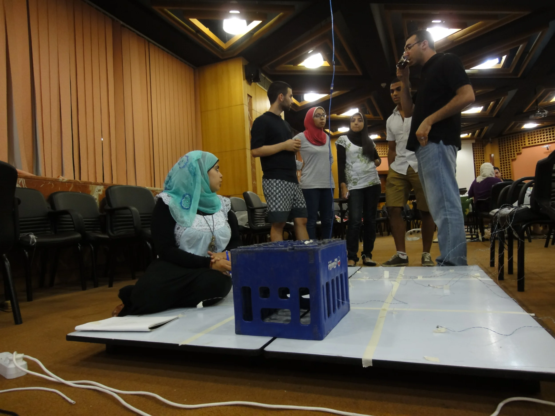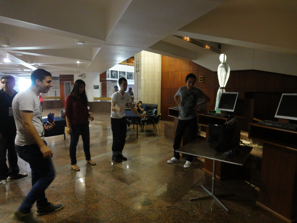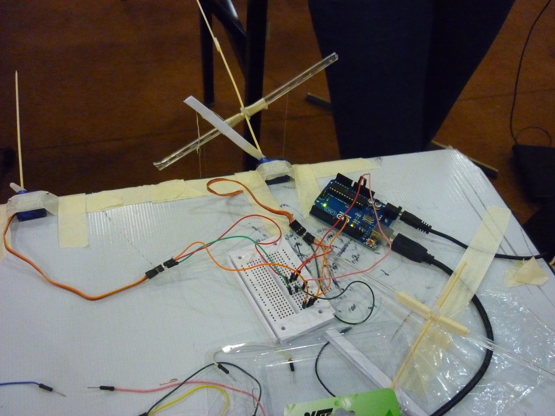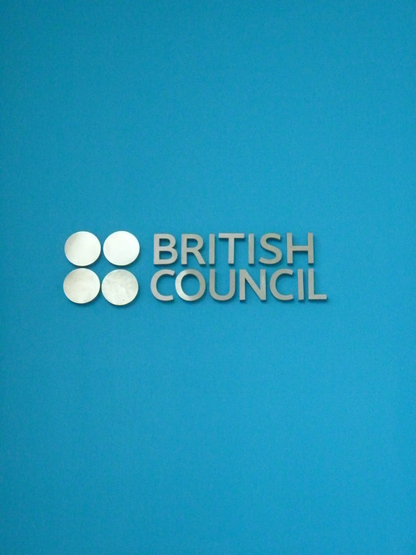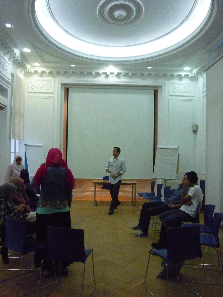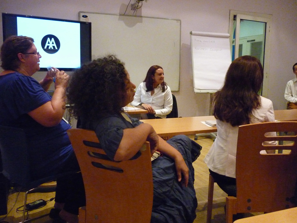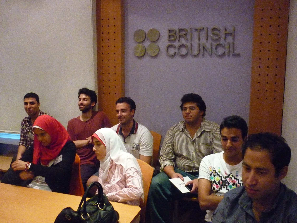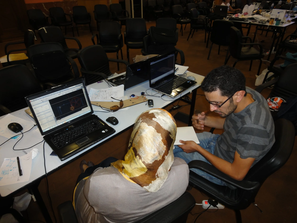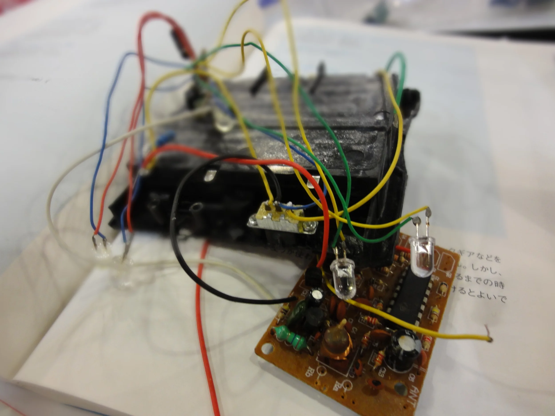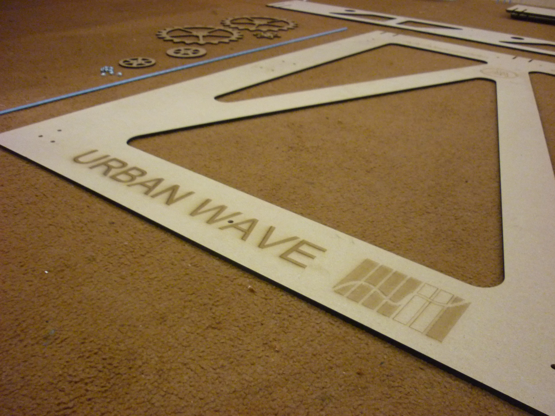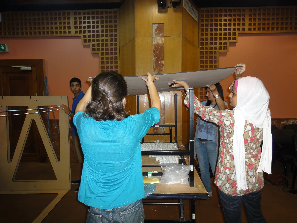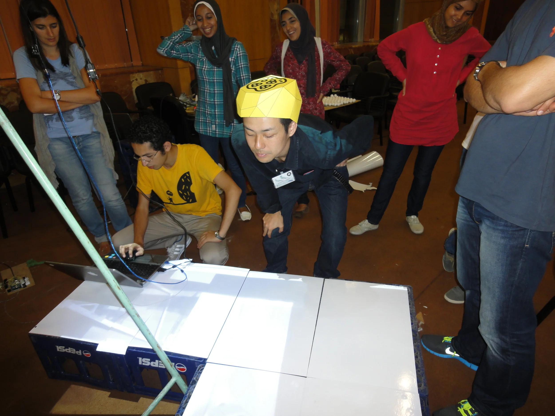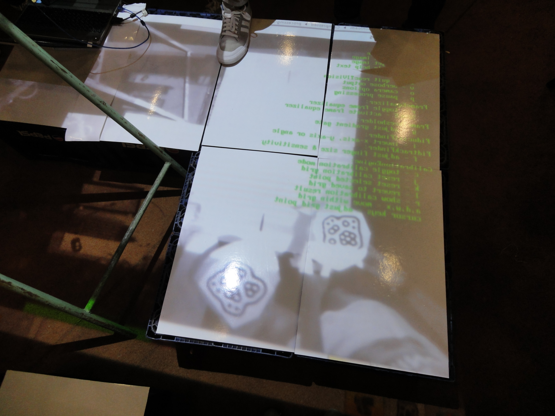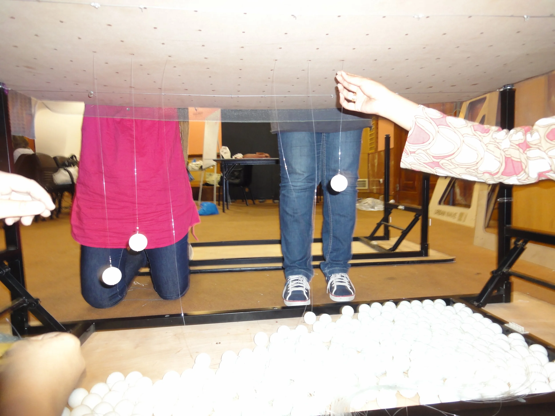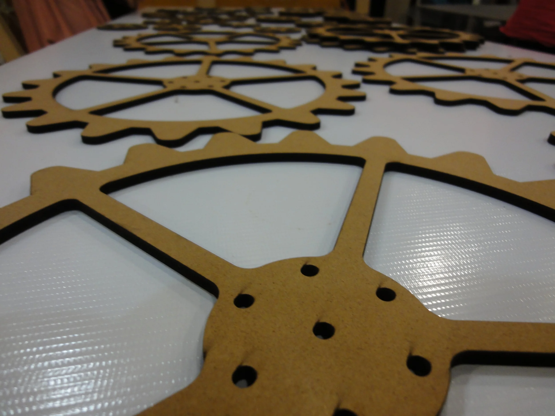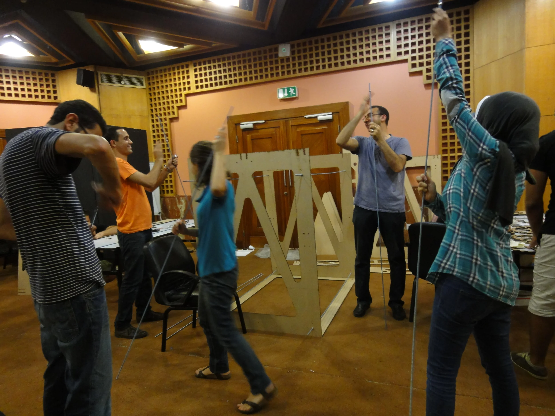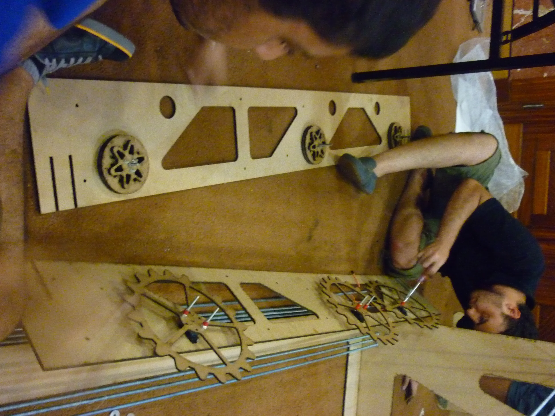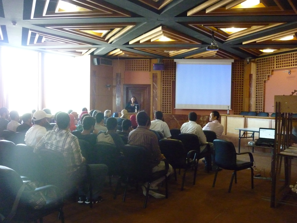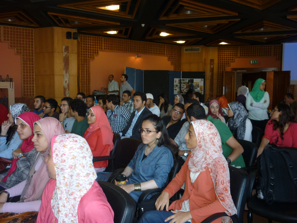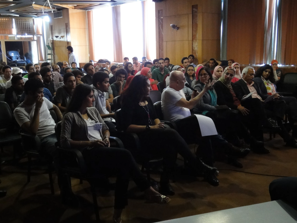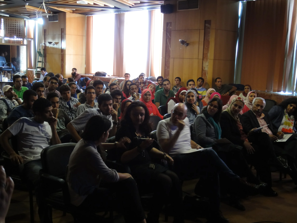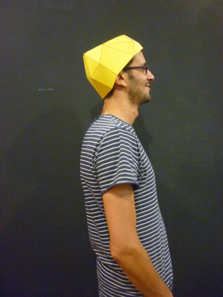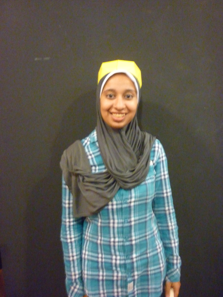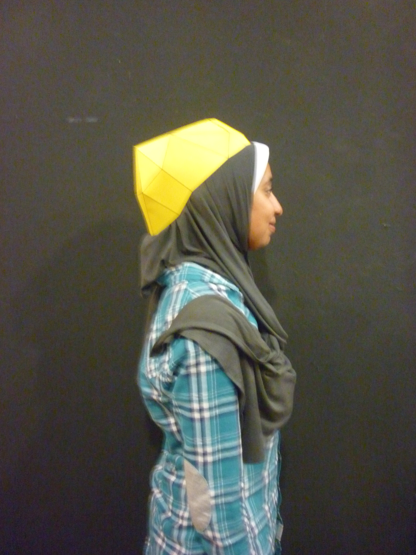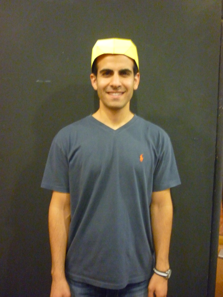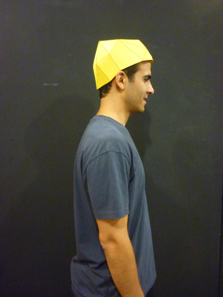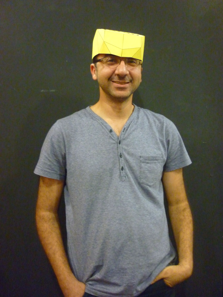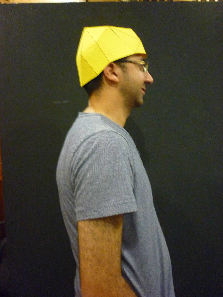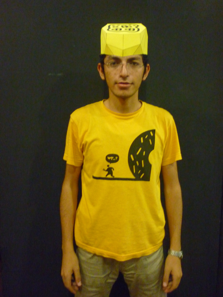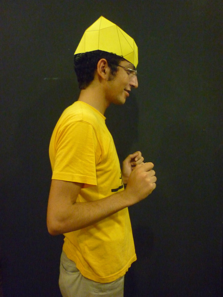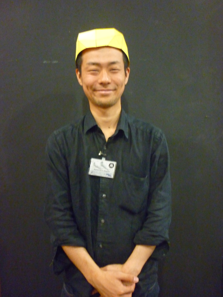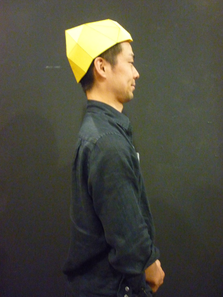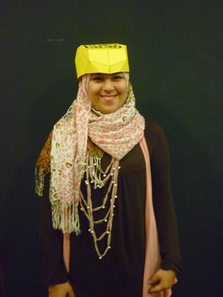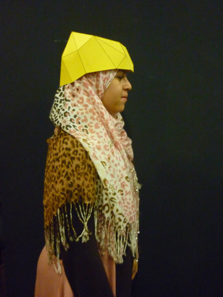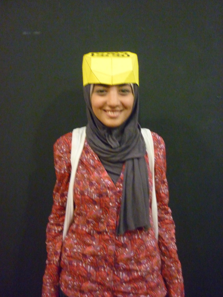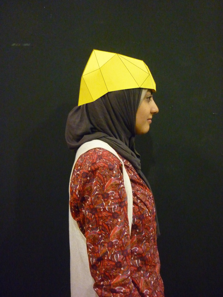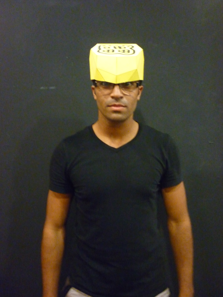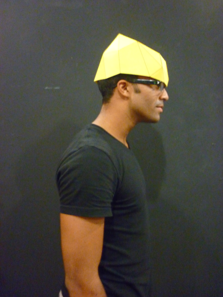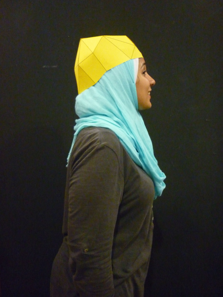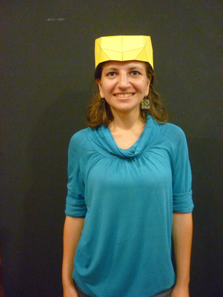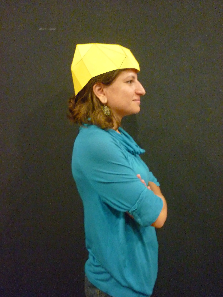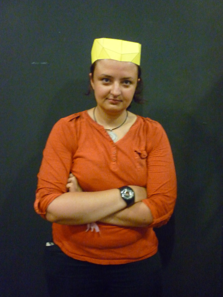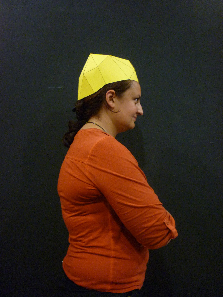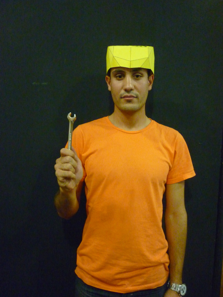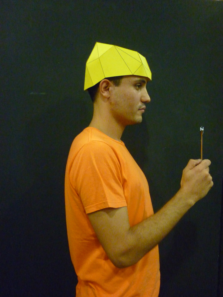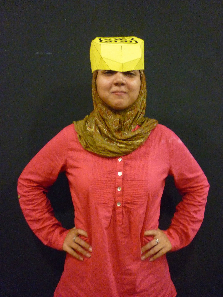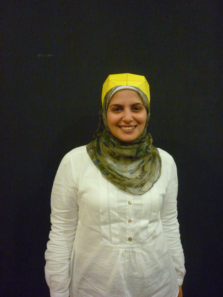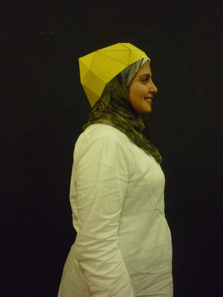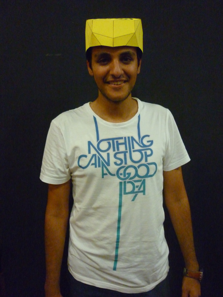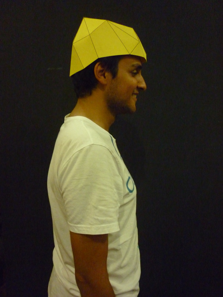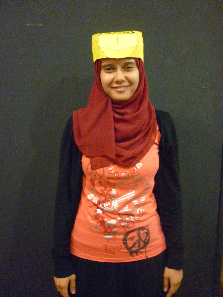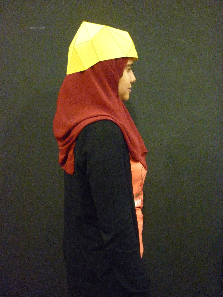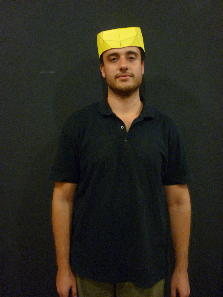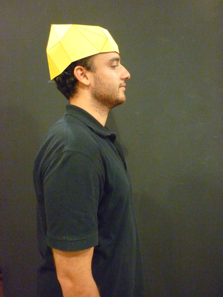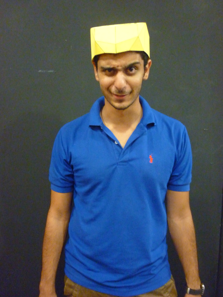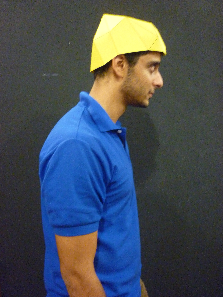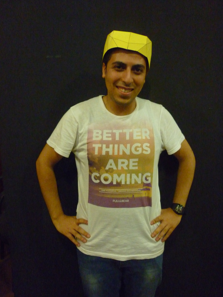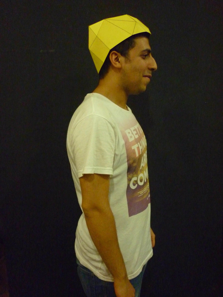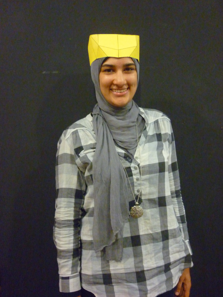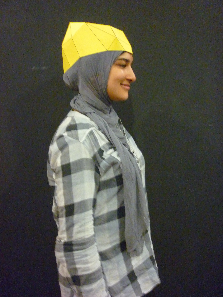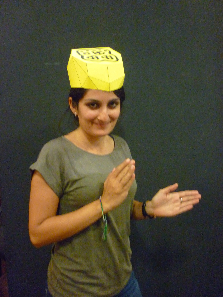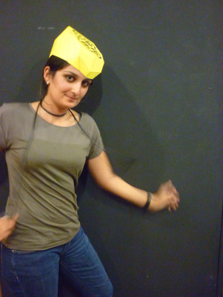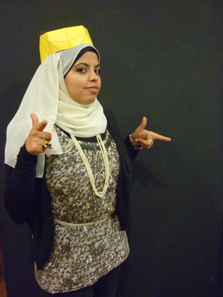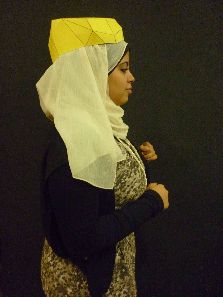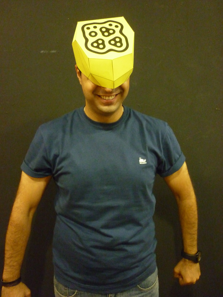Ambient Intelligence (AmI)
Design Thesis Project | Computational Cluster
Masters Cluster Design Guide: UBLM6X-60-M | Master of Architecture |ABE / UWE, Bristol
Cluster Leader: Dr Merate Barakat | Specialist: Dr Lidia Baranah
"[…] Could we not detect a deeper curiosity for the very idea of movement in architecture? In fact, elements in a building do not actually need to move in order to speak about motion" say Sarah Bonnemaison and Christine Macy of Dalhousie University (1).
Humans have a recursive response with the surrounding environment - built & natural. The morphology of the urban fabric, infrastructure, and the environment affect the demographics' behaviour, and growth of the community and in return, the architecture adapts. This process occurs over a long-timescale where the structures are static, and we reconstruct and adjust the building over its lifespan. What if the building itself is dynamic? Could a gradual daily change occur in response to the inhabitants use? Can the user and the building learn each other's patterns, and adapt? Nature does that; why not architecture?
"Why clean the toilet if others don't?" (2)
The UN employed the word 'Slums' in an effort mobilise the international community to tackle the poor infrastructure connection and housing and services qualities. Although a commendable effort, the negative connotations associated with the word 'slums' mistake the physical urban quality with the characteristics of the citizens living there (3). Indeed research (4) informs us that informal settlements have thriving informal economies that benefit the government-regulated economy, and the mental wellbeing of the inhabitants is statistically better than its planned counterparts.
You are invited to detach from the preconceived notion of what a slum may be – and look at the urban tissue with 'Martian eyes'; i.e. consider the morphological characteristics as a biologist studying a beehive, or a termite nest. You will find those spontaneous settlements present as a complex subsystem within a meta-system, the city. You will find logic in a commonly miss understood chaotic and discontinuous spatial pattern and rapid and unorganised development process (5).
In fact, all the attempt to eliminate slums has failed. There are many opinions on why that may be. It can be argued, however, that is due to the resilient (6) nature of the system; it is self-repairing, it metabolises material and energy efficiently and can reorganise if the system is disrupted. This process is a result of a recursive relationship between the territory dwellers and the informal built environment, each adapts to the other, exhibiting system intelligence.
Ambience: noun: the character of a place or the quality it seems to have – Cambridge Dictionary
This brief is challenged by Ambient Intelligence (AmI) in the Built Environment. AmI is an exciting new area of design of embedding 'intelligence' into the architectural experience. It is the natural evolution of embedded intelligence and responsive systems. These computational methodologies use sensors and microcontrollers to enable responses to specific predetermined human behaviour, and the response is one-sided; e.g., smart home appliances. In AmI, the building and the users learn each other's patterns, changing each other's behaviour, in a very similar manner of how slums grow, form, self-repair, self-organise, and exhibit resilience.
This process also occurs in the planned settlement but at a longer time scale where the building is static, and we reconstruct and adjust the structure over the span of decades. Most importantly it also occurs in nature, and although most research considers the 'Artificial' aspect (7), within the context of this studio, we learn from nature and apply biological and mathematical models into it the architectural process, namely Biomimicry. Biomimicry is a broad field, we will focus on the collective intelligence and self-organisation of social insects, and animals to learn how they learn from and affect their surroundings. Understand these models, and apply them as algorithms to define site selection, tectonic strategies, spatial organisation, and environmental response.
To my knowledge, only a select few apply AmI in architecture design (8). This is an exciting opportunity to gain expertise in an intrinsically transdisciplinary, and gain an understanding of the use of smart materials, sensors, and pervasive media.
Seminal Text + An Architect's review
"If I have seen further, it is by standing upon the shoulders of giants". Sir Isaac Newton
This design method is a transdisciplinary field connecting a broad number of domains. In this phase, as a team, students build together a foundation of knowledge. The aim is to provide an Architect's review; i.e., reading, critiquing, and making connections to architecture. For each seminal 'core' texts to be made into films.
1 http://www.interactivearchitecture.org/some-thoughts-on-responsive-kinetic-architecture.html
2 Tumwebaze, I. K. and H. Mosler. “Why clean the toilet if others don't? Using a social dilemma approach to understand users of shared toilets' collective cleaning behaviour in urban slums: a review.” Journal of Water Sanitation and Hygiene for Development 4 (2014): 359-370.
3 GILBERT, A. (2007), The Return of the Slum: Does Language Matter?. International Journal of Urban and Regional Research, 31: 697-713.
4 Roy, D., Lees, M.H., Palavalli, B., Pfeffer, K. and Sloot, M.P., 2014. The emergence of slums: A contemporary view on simulation models. Environmental modelling & software, 59, pp.76-90.
5 Barros J., Sobreira F. (2008) City of Slums: self-organisation across scales. In: Minai A.A., Bar-Yam Y. (eds) Unifying Themes in Complex Systems IV. Springer, Berlin, Heidelberg.
6 Schalk, M., 2014, June. The architecture of metabolism. Inventing a culture of resilience. In Arts (Vol. 3, No. 2, pp. 279-297). Multidisciplinary Digital Publishing Institute.
7 Gams, M. et al. “Artificial intelligence and ambient intelligence.” J. Ambient Intell. Smart Environ. 11 (2019): 71-86.
8 MIndLab in Australia - https://mindlab.cloud/#research-team

















