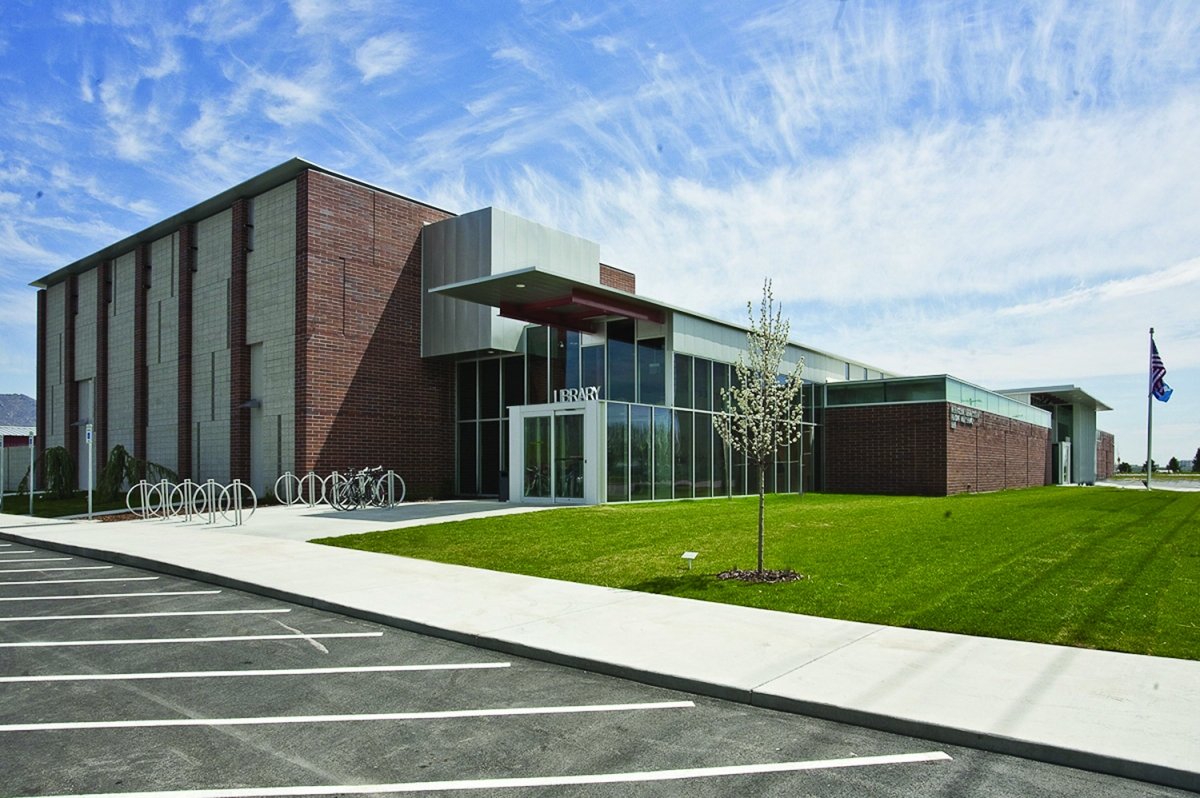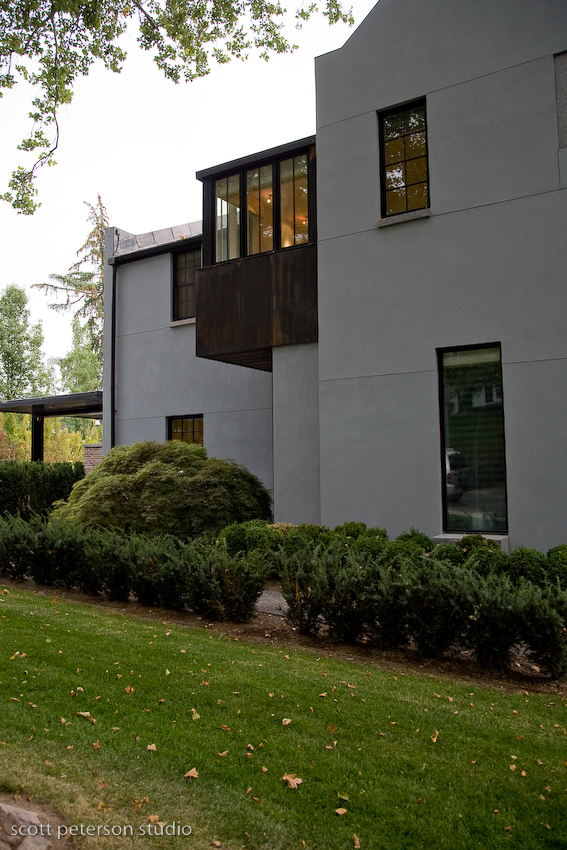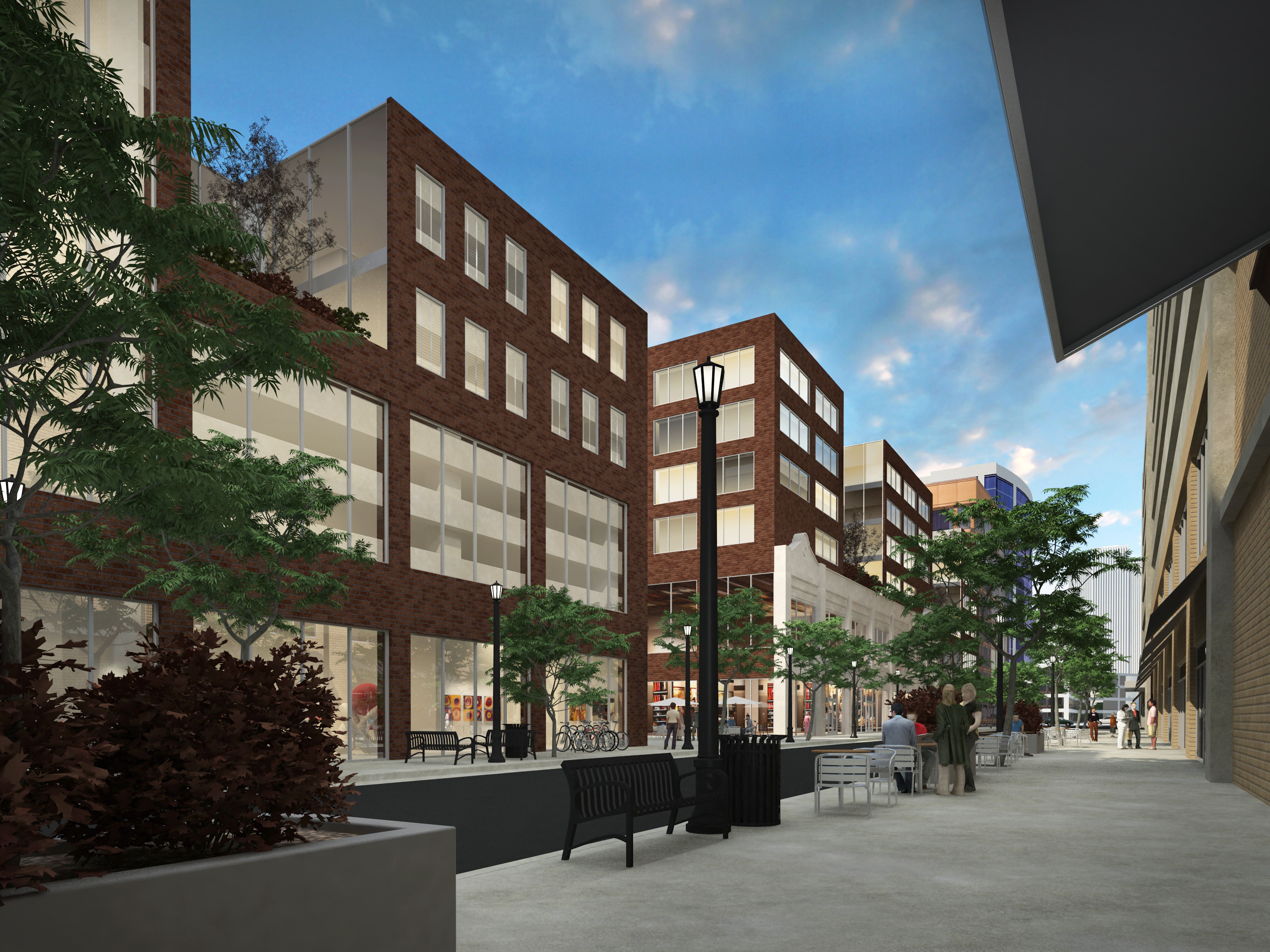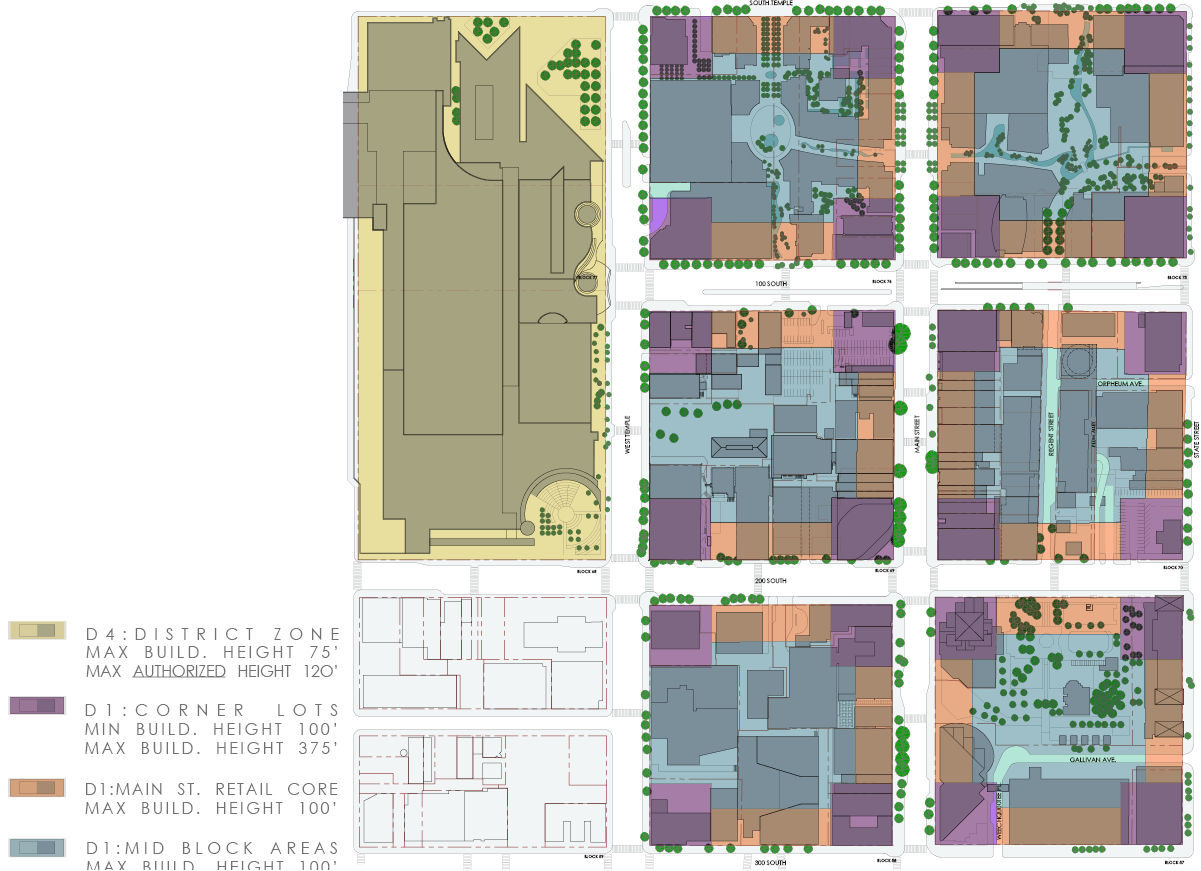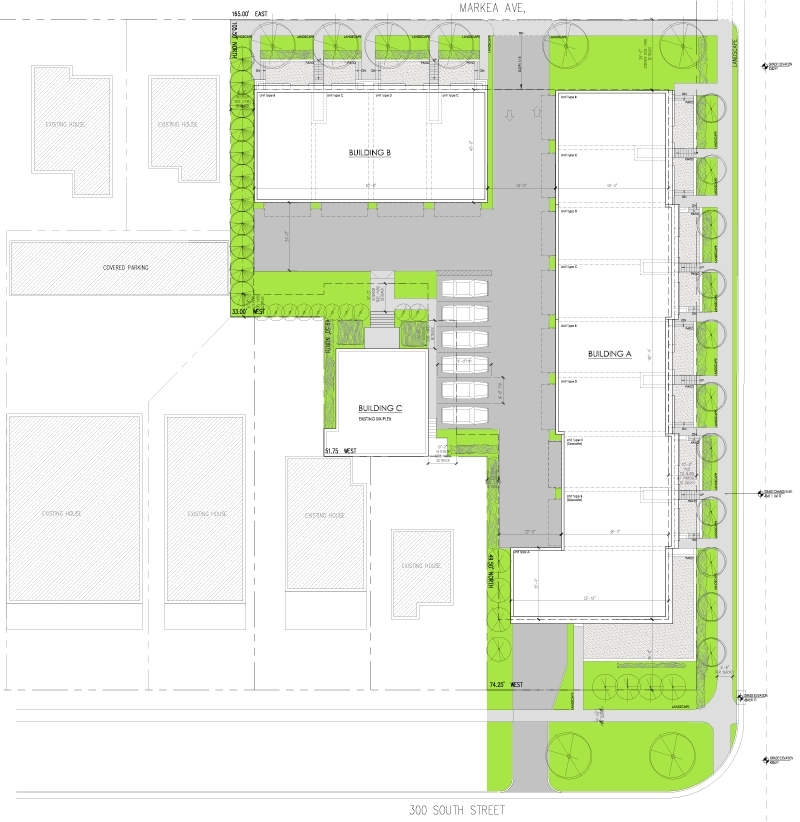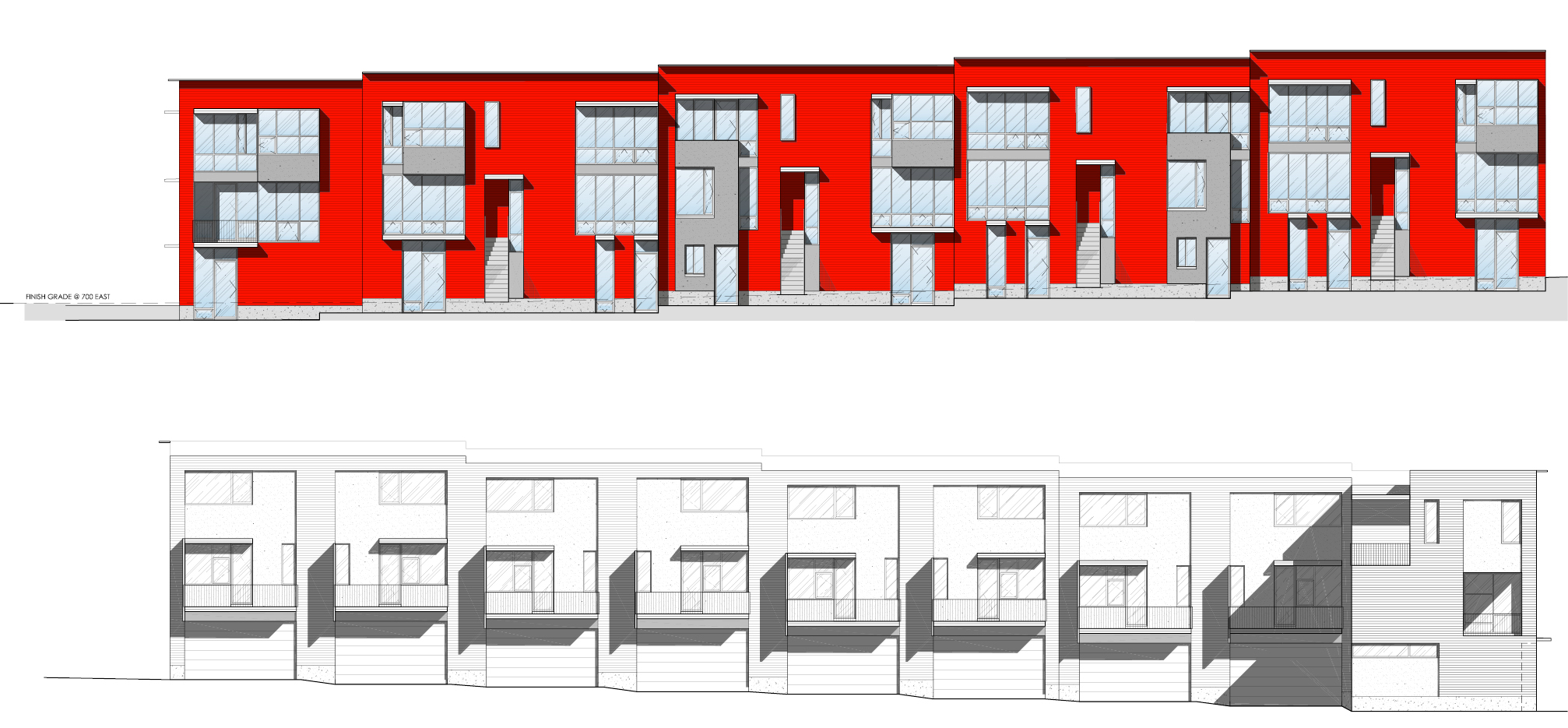Project List
Competition Entries
03.2013
Vauxhall the Missing Link Competition, RIBA Competitions Rhythmic Chase | with S+ Studio
03.2009
The Art Fund Pavilion - Tent London: Multi-Use Pavilion
Residential
2008
Markea Court Townhomes [Salt Lake City, UT, USA]
East Canyon Residence [Salt Lake City, UT, USA] AIA Award
2006
Michigan Avenue Residence [Salt Lake City, UT, USA] AIA Award
Performing Arts
2007
Virginia Tanner Children Dance Theater [Salt Lake City, UT, USA]
Culture District Development & Salt Lake City New Performing Arts Theater [Salt Lake City, UT, USA]
Tenant Improvement
2006
Vendome Projects [Los Angeles, CA]
Planned Parenthood [Salt Lake City, UT, USA]
2007
Howa Office Building [Salt Lake City, UT, USA]
2008
Prescott Muir Office [Salt Lake City, UT, USA]
South Jordan Office Building [Salt Lake City, UT, USA]
Bank & Retail
2008
Zions Bank - Rose Park Branch [Rose Park, UT, USA]
Zions Bank - South Jordan Branch [South Jordan, UT, USA]
Harmon’s Grocery Store - Downtown [Salt Lake City, UT, USA]







